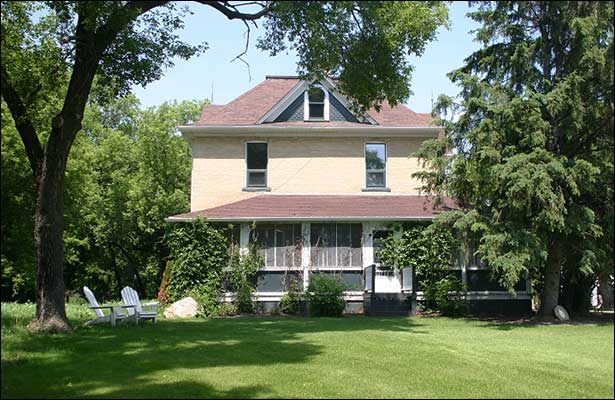The Garnett-Bryson House, built in 1906, is a textbook example of an American Four-square-style farmhouse. The hallmarks of the style are all present here: the sturdy brick walls, two storeys in height, the large and bulky form, and the large truncated pyramidal roof. These key elements are joined with other common features of the Four-square, like the tall gable dormers in the roof (which are faced with fish-scale shingles), tall windows with segmental arched headers, and a very fine screened verandah that runs along the front and one side of the facade.
This important house, so typical of the ultimate architectural aspirations of a pioneering farm family, was built by the Garnett family, and owned since 1910 by generations of the Bryson family. A fine gambrel-roofed barn, from about 1920, also still stands on the farmsite.

